The Lofts at Strickland Glen - Apartment Living in Raleigh, NC
About
Welcome to The Lofts at Strickland Glen
12203 Strickland Road Raleigh, NC 27613P: 919-752-4569 TTY: 711
F: 919-841-4601
Office Hours
Monday through Friday: 9:00 AM to 6:00 PM. Saturday: 10:00 AM to 4:00 PM. Sunday: Closed.
If you’re looking for more than just an apartment home, but a community to fall in love with, then come to make The Lofts at Strickland Glen your new home. Located in beautiful Raleigh, North Carolina, we have the benefits of both the truly mesmerizing natural landscape of the area and effortless access to whatever you need. Whether you’re looking for shopping, dining, or entertainment, it’s all within easy reach.
We provide homes of the highest quality and style. You’ll be amazed by any one of our four floor plans, ranging from one to three-bedroom apartments. Make all your favorite recipes in our fully electric kitchens, enjoy the use of our spacious walk-in closets, or soak in the lush scenery from your balcony or patio. These features, and so much more, make The Lofts at Strickland Glen apartments a step above the rest.
Our community does everything we can to help you experience an exciting and vibrant lifestyle. Stay active using our 24-hour fitness center with a health hub, cardio, and free weights, or clear your mind in our personal yoga studio. We want our furry friends to stay active, too, in our Pup’town Bark Park. Be refreshed in the sparkling swimming pool, or grill a mouth-watering masterpiece using our poolside grills and picnic tables. However you choose to fill your day, you’ll find that The Lofts at Strickland Glen in Raleigh, NC, is committed to giving you a home and community that you will love.
🕶️ $500 Look & Lease Summer Special 🏖️Floor Plans
1 Bedroom Floor Plan
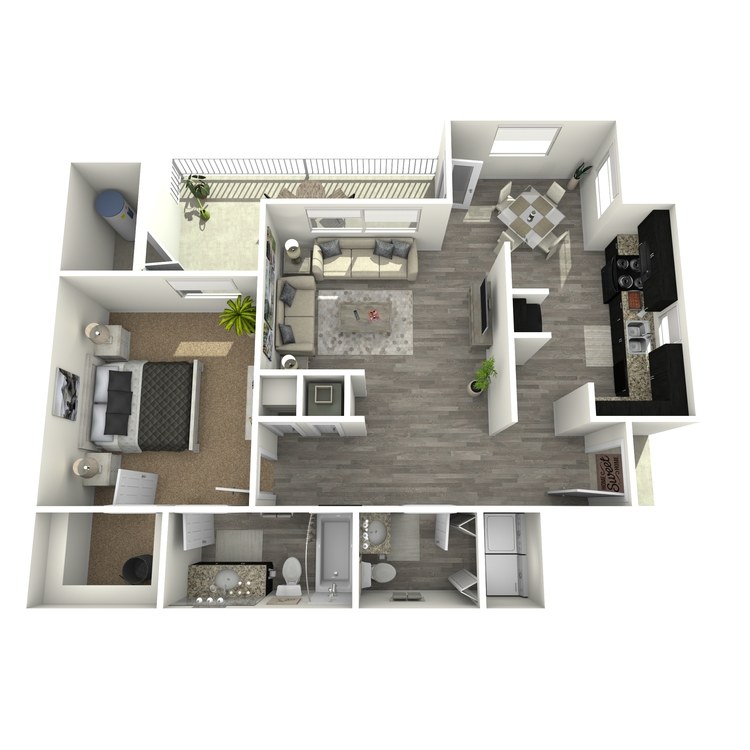
Cameron
Details
- Beds: 1 Bedroom
- Baths: 1.5
- Square Feet: 815
- Rent: $1332-$2380
- Deposit: Call for details.
Floor Plan Amenities
- 2-inch Wood Blinds
- 9-Foot Vaulted Ceilings
- Breakfast Bar
- Brushed Nickel Hardware
- Fully-Equipped Kitchen with Microwave
- Cable Ready
- Carpeted Floors
- Ceiling Fans
- Custom Two-Tone Paint
- Exterior Storage Space
- Disability Access
- Open -Concept Floor Plans
- Walk-in Closets
- In-Home Washer/Dryer
* In Select Apartment Homes
Floor Plan Photos



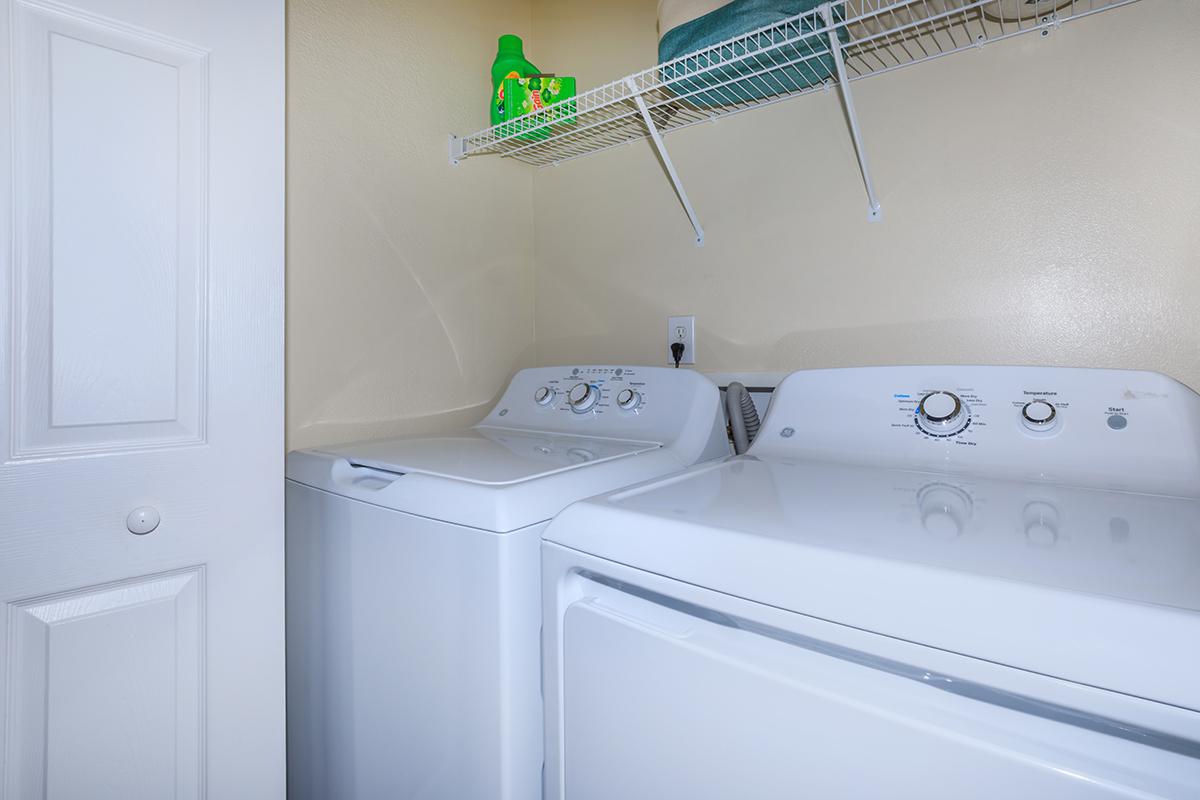
2 Bedroom Floor Plan
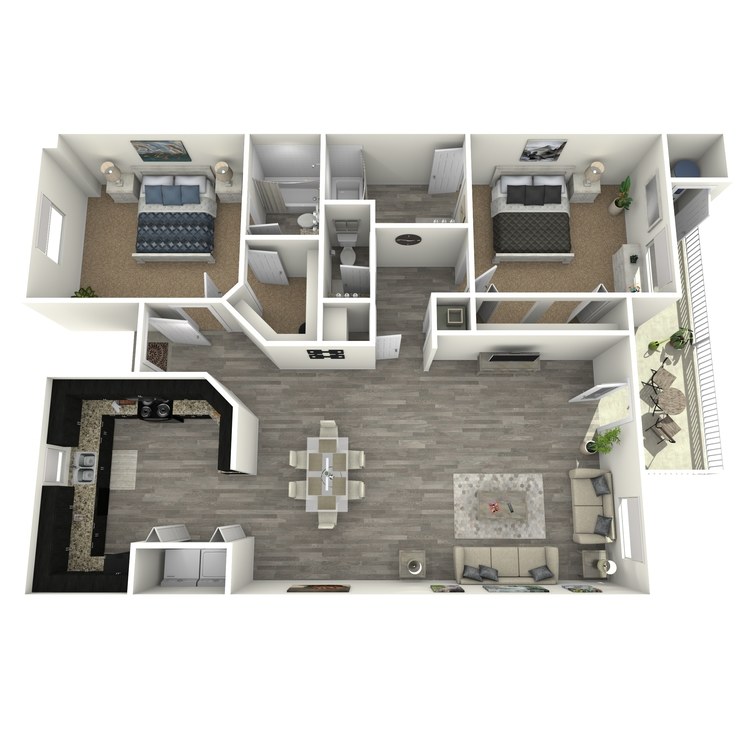
Glen
Details
- Beds: 2 Bedrooms
- Baths: 2.5
- Square Feet: 1254
- Rent: $1919-$2834
- Deposit: Call for details.
Floor Plan Amenities
- 2-inch Wood Blinds
- 9-Foot Vaulted Ceilings
- Breakfast Bar
- Brushed Nickel Hardware
- Fully-Equipped Kitchen with Microwave
- Cable Ready
- Carpeted Floors
- Ceiling Fans
- Custom Two-Tone Paint
- Disability Access
- Exterior Storage Space
- Open -Concept Floor Plans
- Walk-in Closets
- In-Home Washer/Dryer
* In Select Apartment Homes
Floor Plan Photos
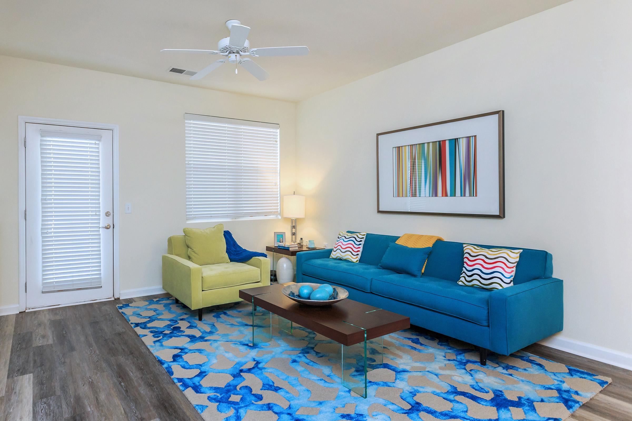
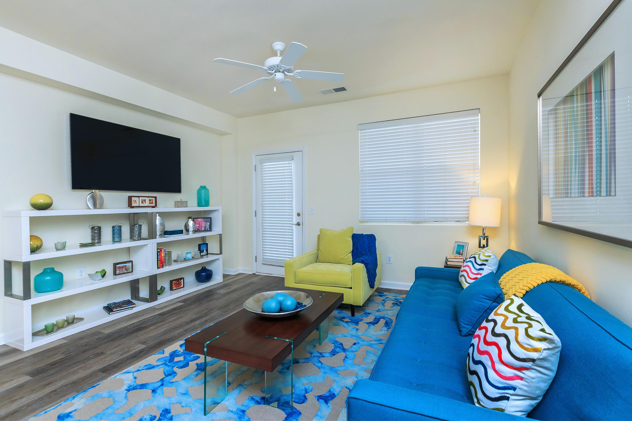
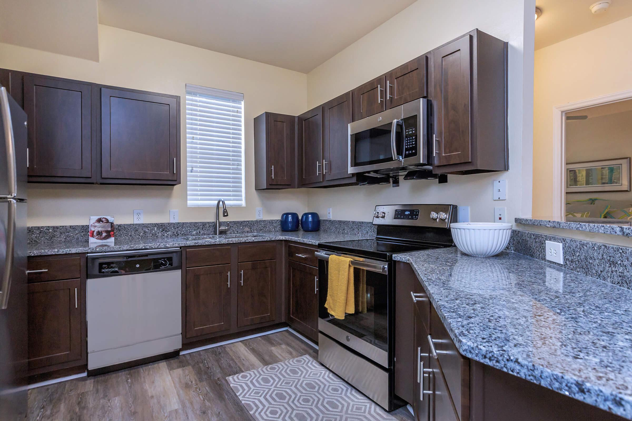
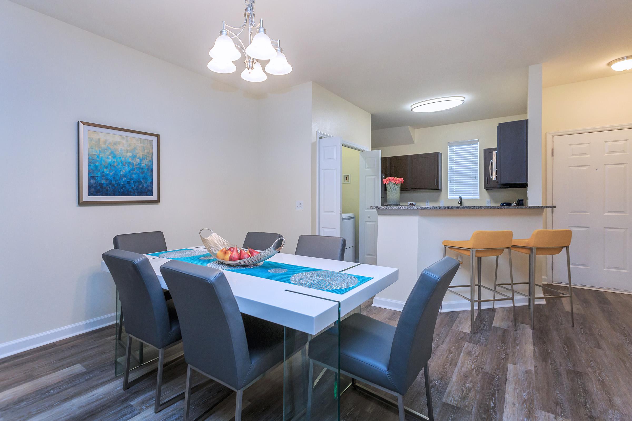
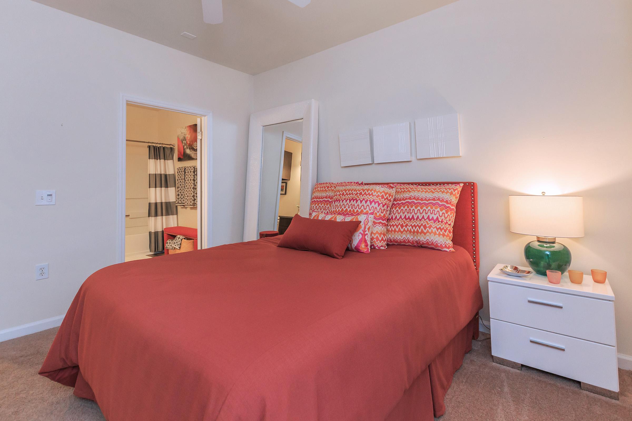
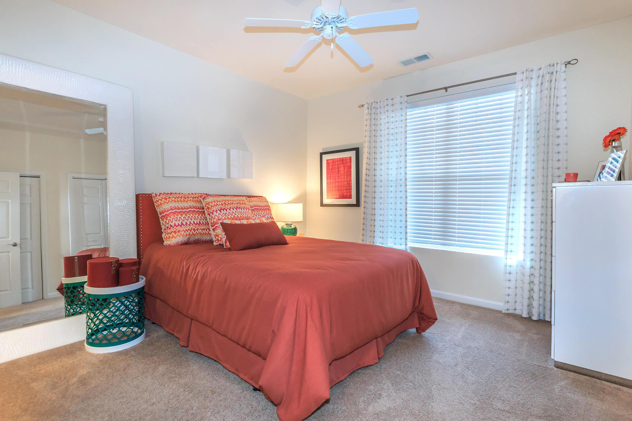
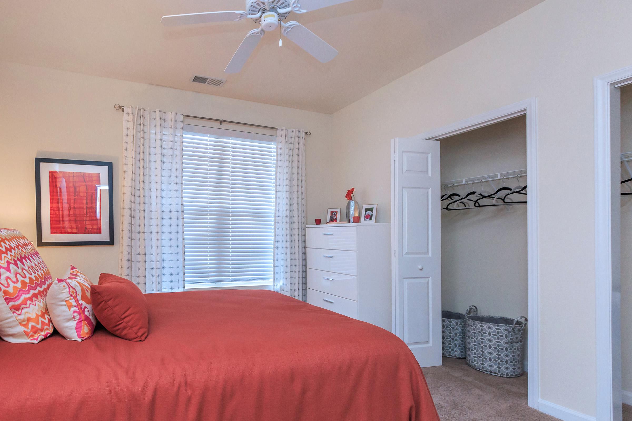
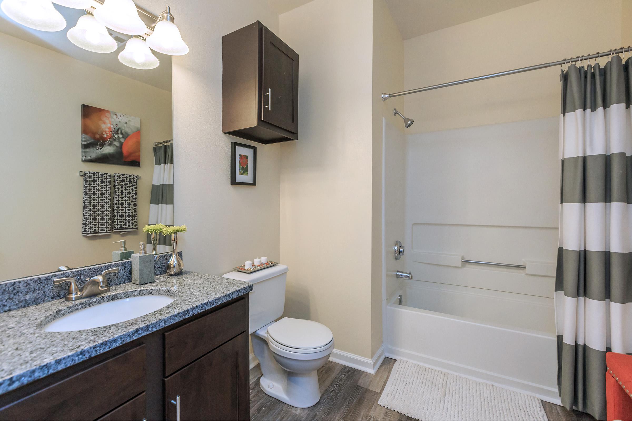
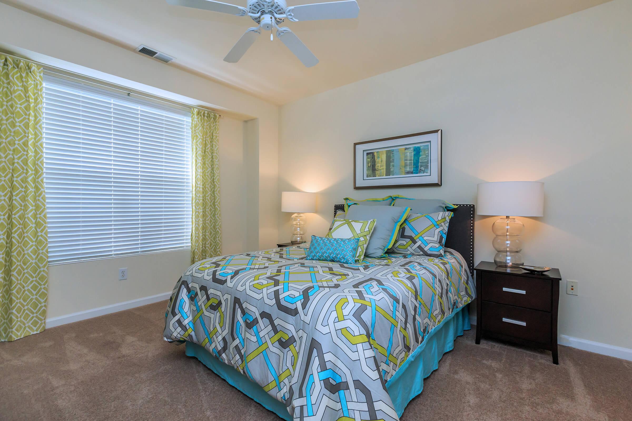
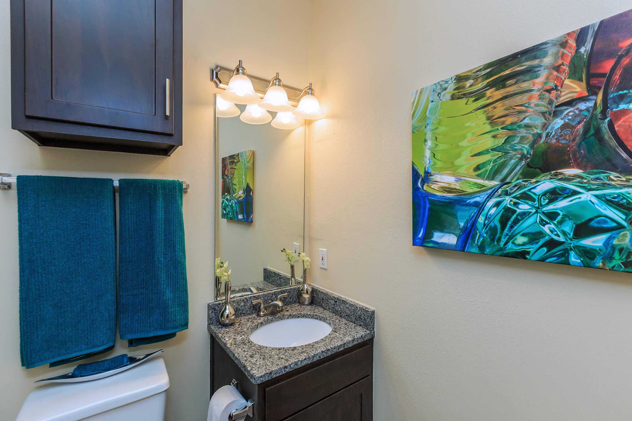
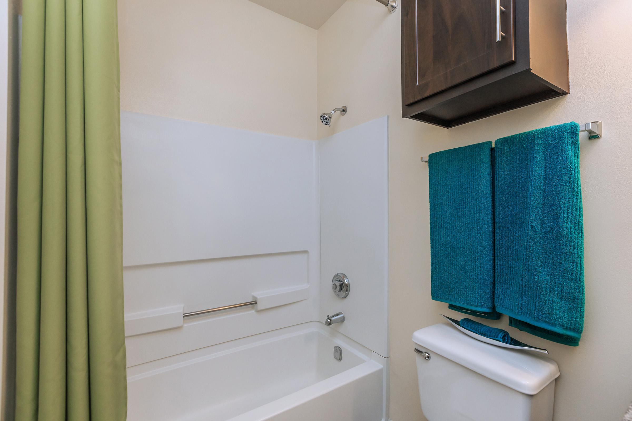
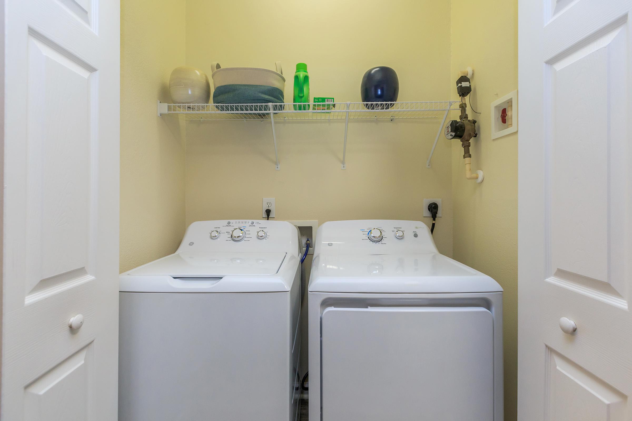
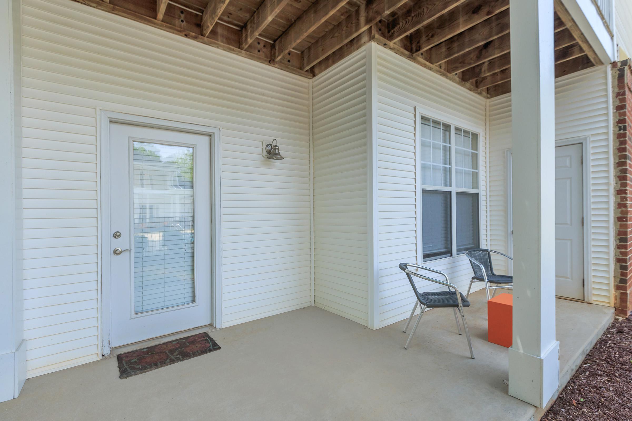
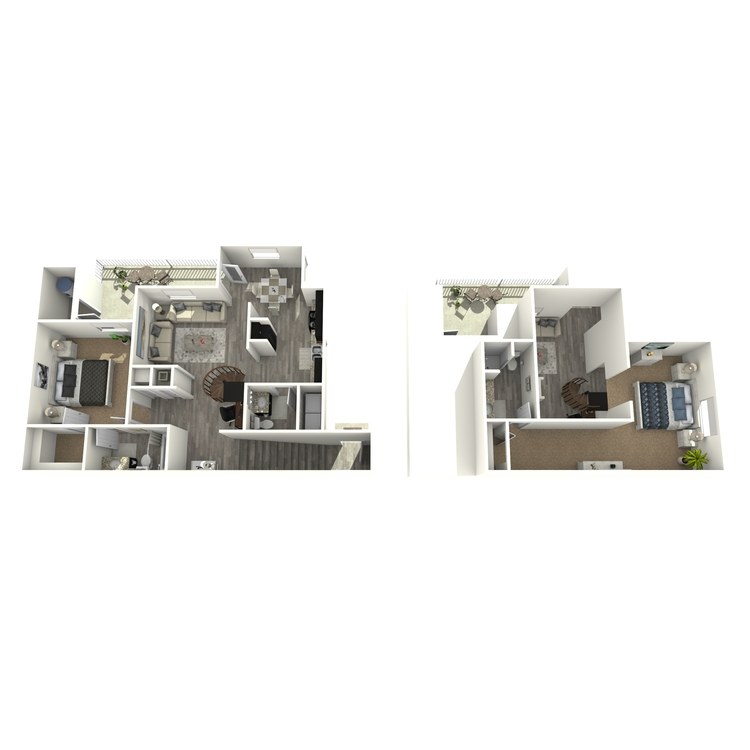
Strickland Loft Style
Details
- Beds: 2 Bedrooms
- Baths: 2.5
- Square Feet: 1279
- Rent: $1603-$2703
- Deposit: Call for details.
Floor Plan Amenities
- 2-inch Wood Blinds
- 9-Foot Vaulted Ceilings
- Breakfast Bar
- Brushed Nickel Hardware
- Fully-Equipped Kitchen with Microwave
- Cable Ready
- Carpeted Floors
- Ceiling Fans
- Custom Two-Tone Paint
- Disability Access
- Exterior Storage Space
- Lofts Available
- Open -Concept Floor Plans
- Walk-in Closets
- In-Home Washer/Dryer
* In Select Apartment Homes
3 Bedroom Floor Plan
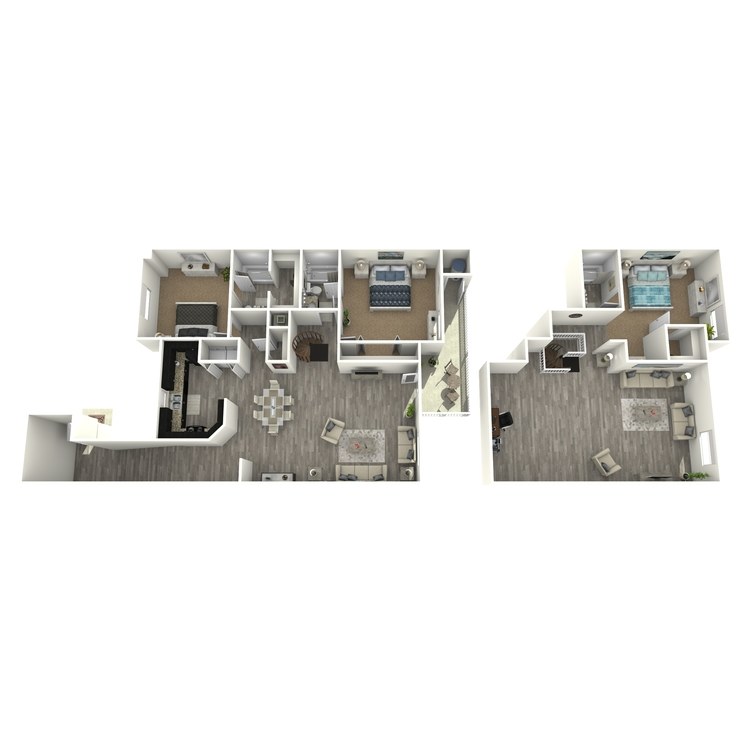
Crabtree Loft Style
Details
- Beds: 3 Bedrooms
- Baths: 3
- Square Feet: 1480
- Rent: $2077-$3489
- Deposit: Call for details.
Floor Plan Amenities
- 2-inch Wood Blinds
- 9-Foot Vaulted Ceilings
- Breakfast Bar
- Fully-Equipped Kitchen with Microwave
- Brushed Nickel Hardware
- Cable Ready
- Carpeted Floors
- Ceiling Fans
- Custom Two-Tone Paint
- Disability Access
- Exterior Storage Space
- Lofts Available
- Open -Concept Floor Plans
- Walk-in Closets
- In-Home Washer/Dryer
* In Select Apartment Homes
Floor Plan Photos
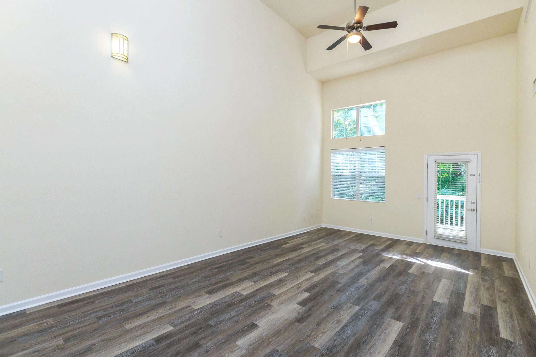
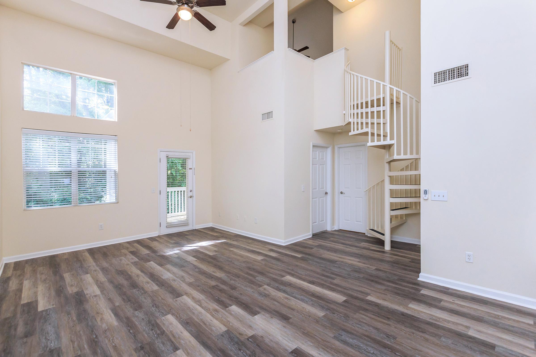
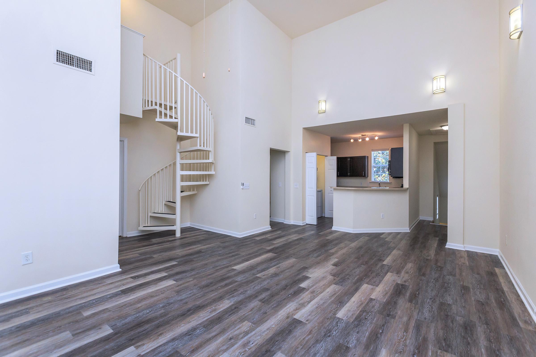
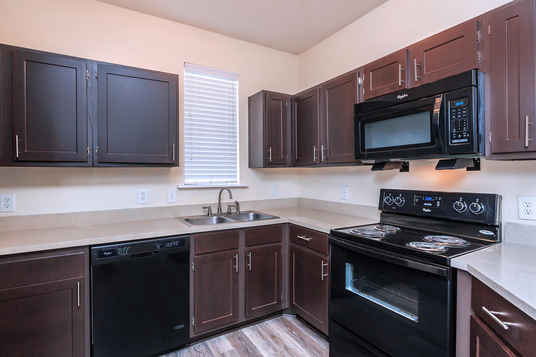
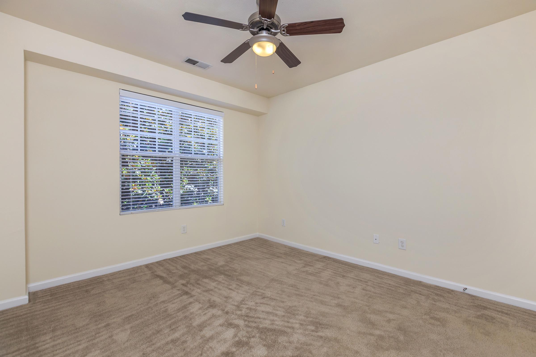
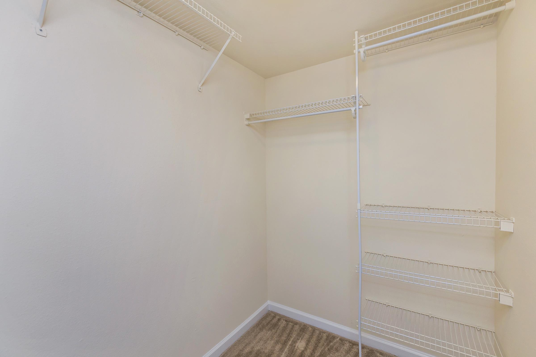
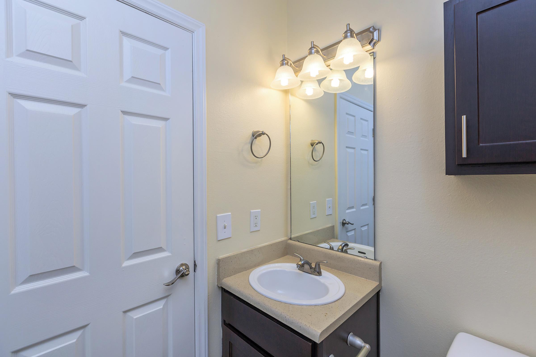
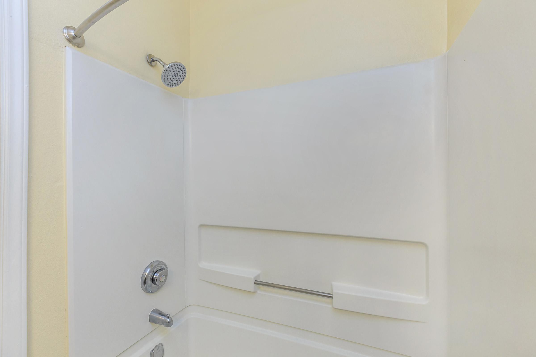
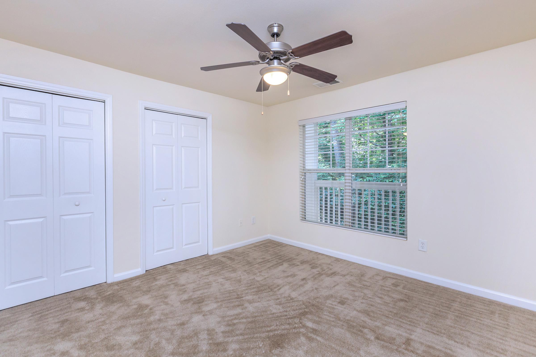
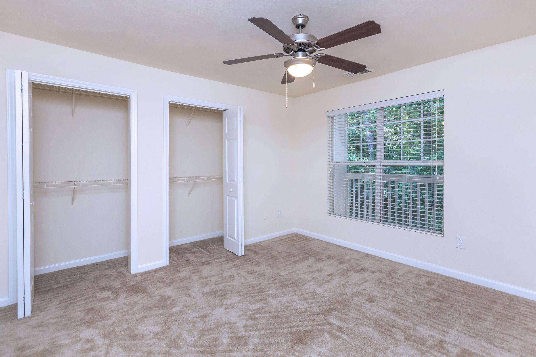
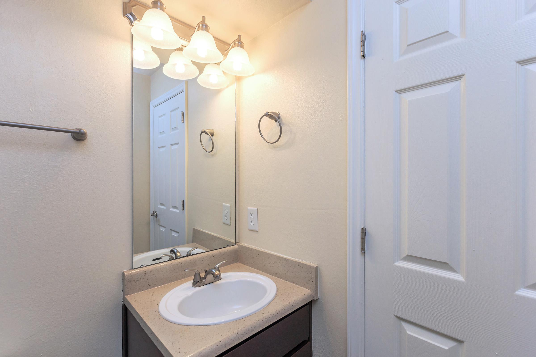
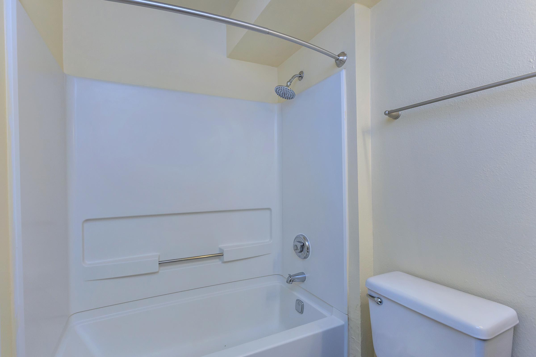
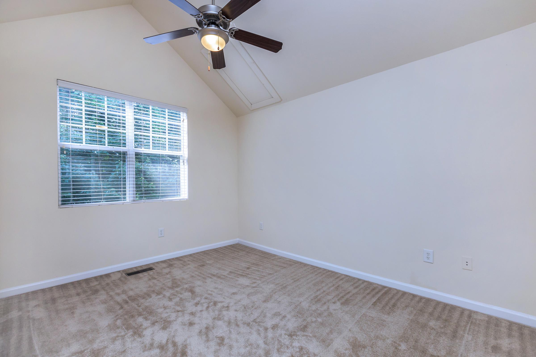
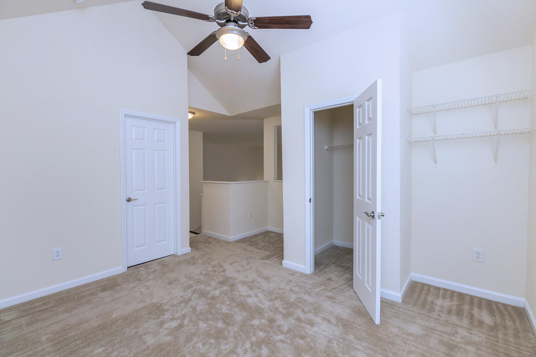
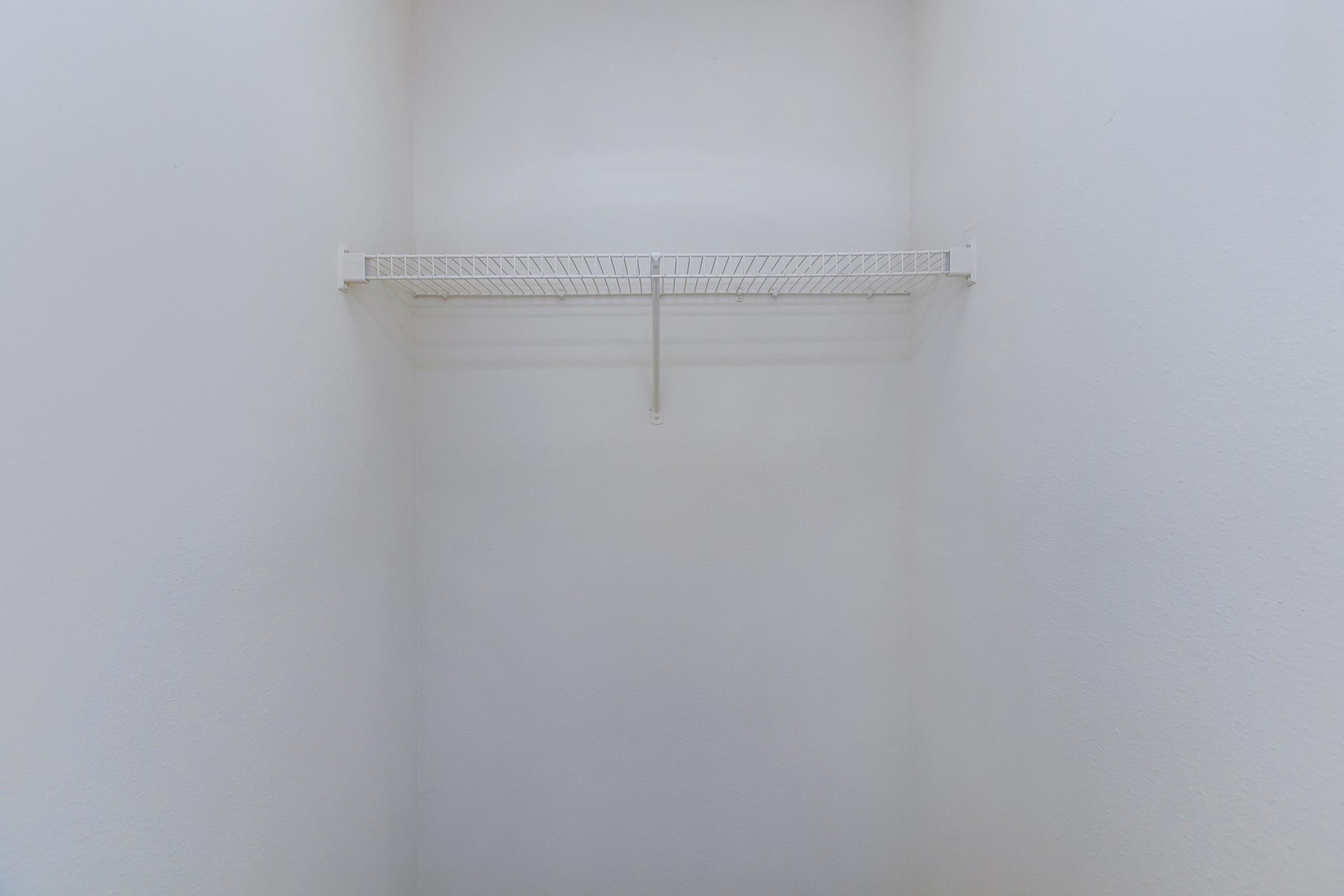
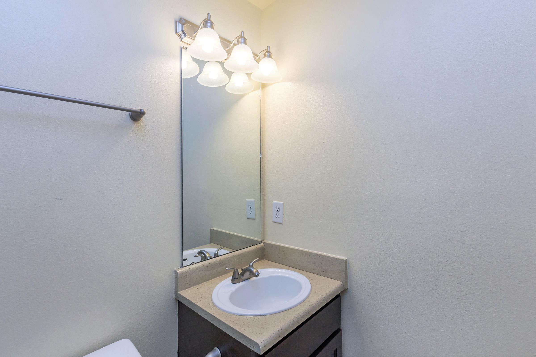
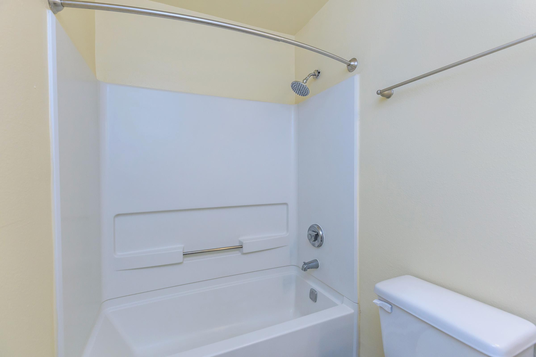
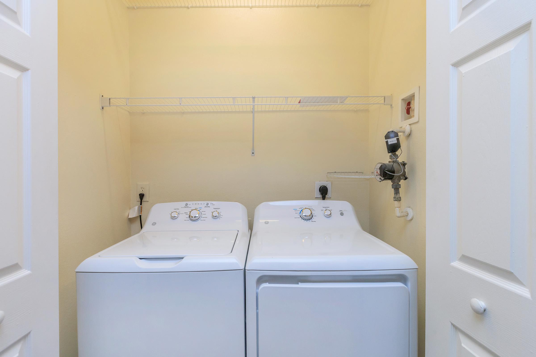
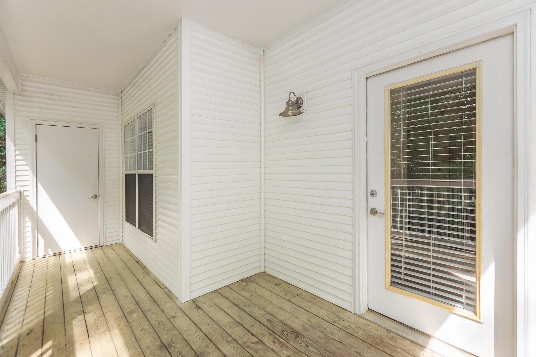
Rent and other fees shown are subject to change at any time and are not binding until a lease is signed. Pets, utilities, trash, and/or other fees are not included in the Rent as shown (unless specifically provided). Please contact the community for further information.
Show Unit Location
Select a floor plan or bedroom count to view those units on the overhead view on the site map. If you need assistance finding a unit in a specific location please call us at 919-752-4569 TTY: 711.

Unit: 200-106
- 1 Bed, 1.5 Bath
- Availability:Now
- Rent:$1387-$2177
- Square Feet:815
- Floor Plan:Cameron
Unit: 301-105
- 1 Bed, 1.5 Bath
- Availability:Now
- Rent:$1377-$2164
- Square Feet:815
- Floor Plan:Cameron
Unit: 901-105
- 1 Bed, 1.5 Bath
- Availability:Now
- Rent:$1332-$2107
- Square Feet:815
- Floor Plan:Cameron
Unit: 120-104
- 2 Bed, 2.5 Bath
- Availability:2024-08-09
- Rent:$1930-$2834
- Square Feet:1254
- Floor Plan:Glen
Unit: 930-103
- 2 Bed, 2.5 Bath
- Availability:2024-09-02
- Rent:$1919-$2834
- Square Feet:1254
- Floor Plan:Glen
Unit: 120-205
- 2 Bed, 2.5 Bath
- Availability:Now
- Rent:$1683-$2549
- Square Feet:1279
- Floor Plan:Strickland Loft Style
Unit: 211-201
- 2 Bed, 2.5 Bath
- Availability:Now
- Rent:$1683-$2549
- Square Feet:1279
- Floor Plan:Strickland Loft Style
Unit: 910-206
- 2 Bed, 2.5 Bath
- Availability:2024-07-29
- Rent:$1603-$2447
- Square Feet:1279
- Floor Plan:Strickland Loft Style
Unit: 911-203
- 3 Bed, 3 Bath
- Availability:2024-08-08
- Rent:$2147-$3489
- Square Feet:1480
- Floor Plan:Crabtree Loft Style
Unit: 141-203
- 3 Bed, 3 Bath
- Availability:2024-08-16
- Rent:$2077-$3399
- Square Feet:1480
- Floor Plan:Crabtree Loft Style
Unit: 220-203
- 3 Bed, 3 Bath
- Availability:2024-10-12
- Rent:$2147-$3385
- Square Feet:1480
- Floor Plan:Crabtree Loft Style
Amenities
Explore what your community has to offer
Community Amenities
- Controlled Access Community
- Outdoor Swimming Pool with Sundeck
- Residential Clubhouse with Lounge
- Business Center
- Pet Friendly
- Yoga Studio
- Complimentary Coffee Bar
- Outdoor Gas Fireplace with Lounge
- Detached Garages and Storage Available*
- Dog Washing Station
- Package Receiving
- Recycling Available*
- Located In Leesville School District
- Close to Shopping and Dining
- Easy Access to Freeways
- On-Site Management
- On-Site Maintenance
- 24-Hour Emergency Maintenance
- Online Residential Payment System
* In Select Apartment Homes
Apartment Features
- Fully-Equipped Kitchen with Microwave
- Designer Espresso Cabinetry
- Black Energy-efficient Appliances
- Granite Countertops*
- Breakfast Bar
- Plank Flooring*
- Upgraded Faucet Fixtures
- Lofts Available*
- Open -Concept Floor Plans
- Personal Balcony/Patio
- Spiral Staircase*
- Walk-in Closets
- In-Home Washer/Dryer
- Upgraded Lighting Fixtures
- Built-in USB Ports
- Brushed Nickel Hardware
- Custom Two-Tone Paint
- 24-Foot Vaulted Ceilings*
- 9-Foot Vaulted Ceilings*
- Built-in Bookshelves
- Ceiling Fans
- Exterior Storage Space
- Cable Ready
- 2-inch Wood Blinds
- Furnished Apartment Homes Available*
* In Select Apartment Homes
Pet Policy
Pets Welcome Upon Approval. Limit of two pets per home. Non-refundable pet fee is $300 for one pet and $500 for two pets. Monthly pet rent of $25 will be charged per pet. Breed restrictions apply. Pet Amenities: Bark Park with Agility Equipment Dog Wash Station
Photos
Amenities
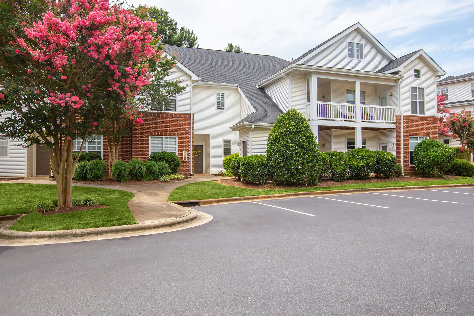
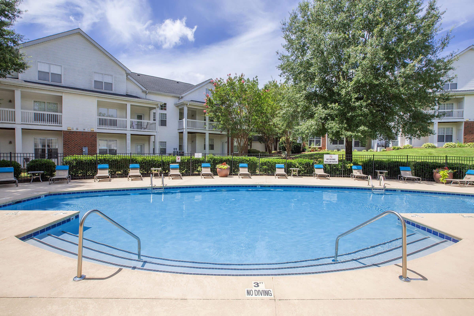
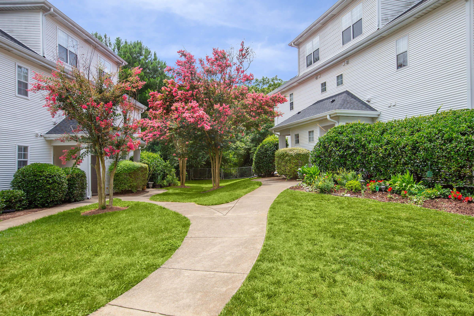
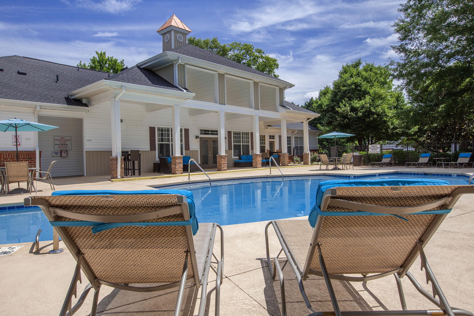
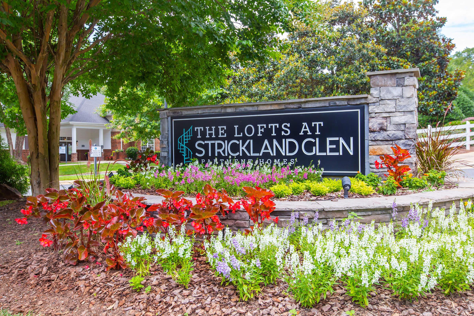
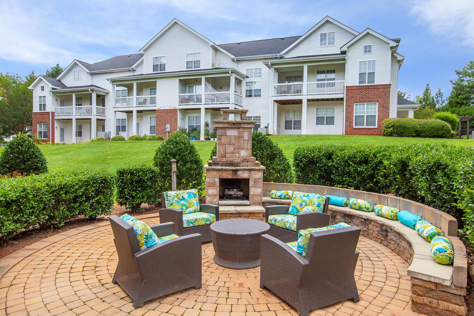
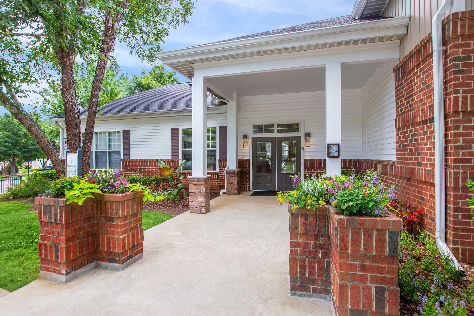
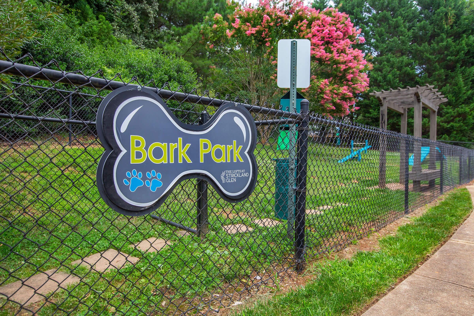
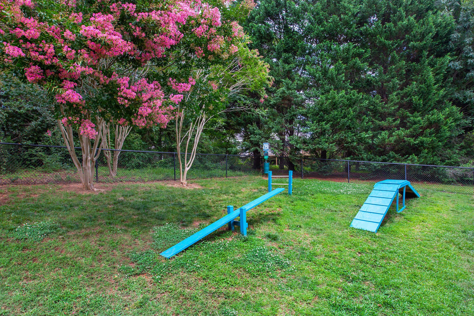
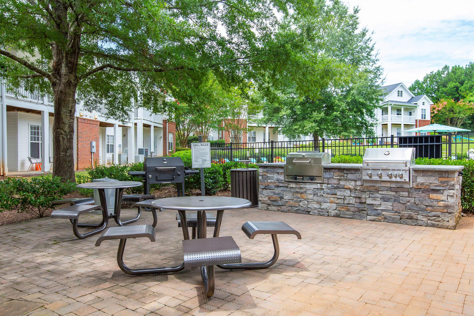
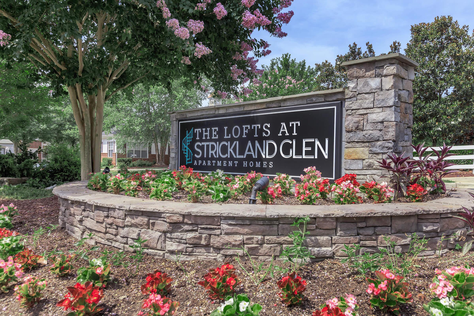
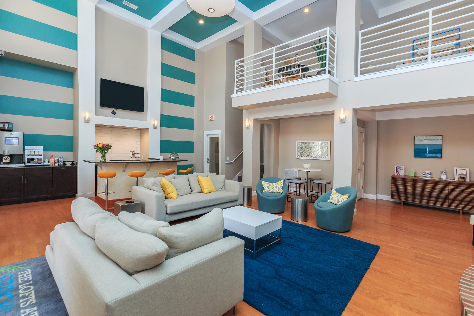
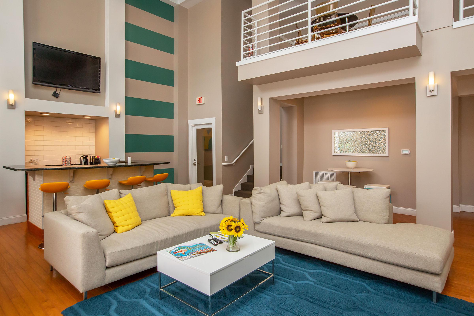
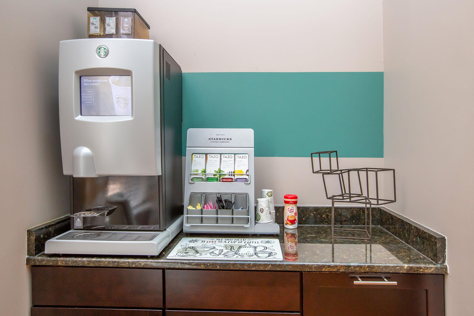
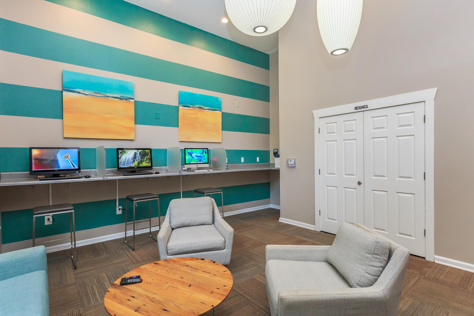
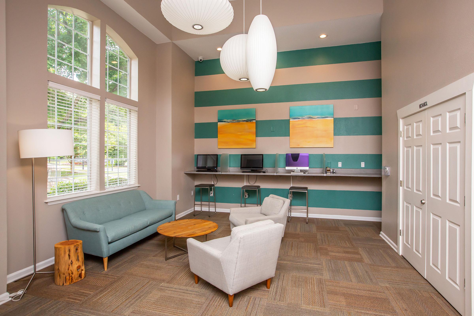
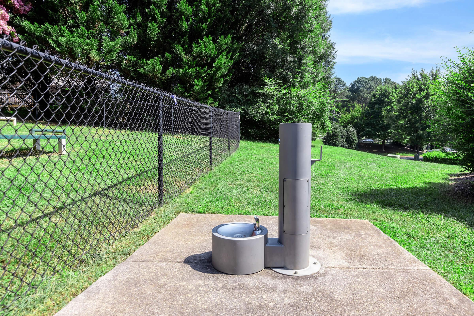
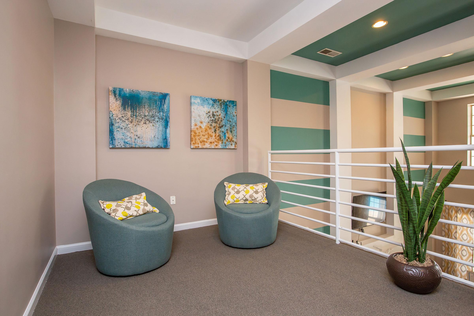
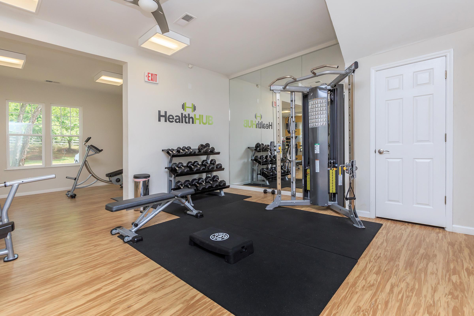
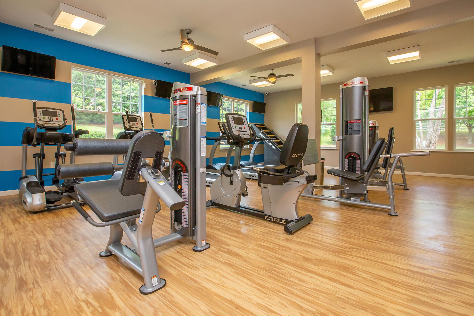
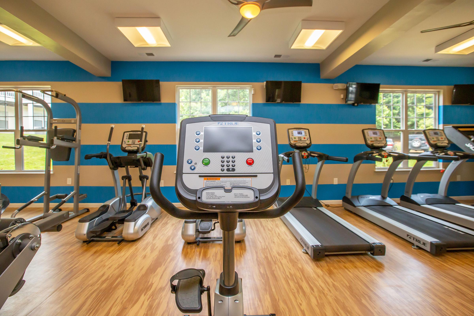
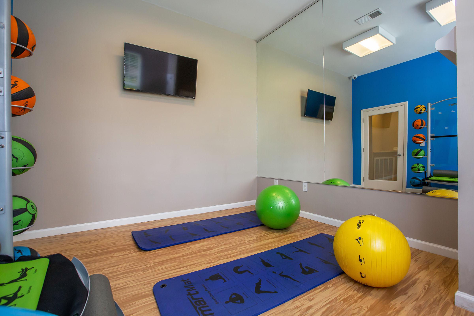
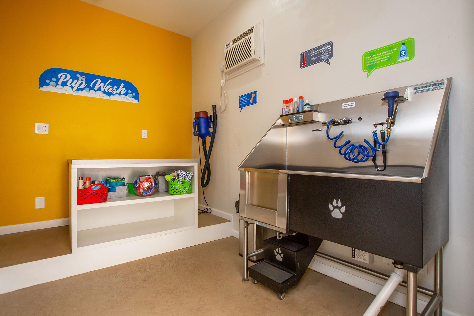
Cameron




Glen













Crabtree



















Neighborhood
Points of Interest
The Lofts at Strickland Glen
Located 12203 Strickland Road Raleigh, NC 27613Bank
Cinema
Elementary School
Golf Course
Grocery Store
High School
Hospital
Middle School
Park
Post Office
Restaurant
Shopping Center
Contact Us
Come in
and say hi
12203 Strickland Road
Raleigh,
NC
27613
Phone Number:
919-752-4569
TTY: 711
Fax: 919-841-4601
Office Hours
Monday through Friday: 9:00 AM to 6:00 PM. Saturday: 10:00 AM to 4:00 PM. Sunday: Closed.